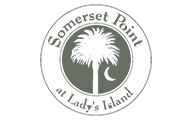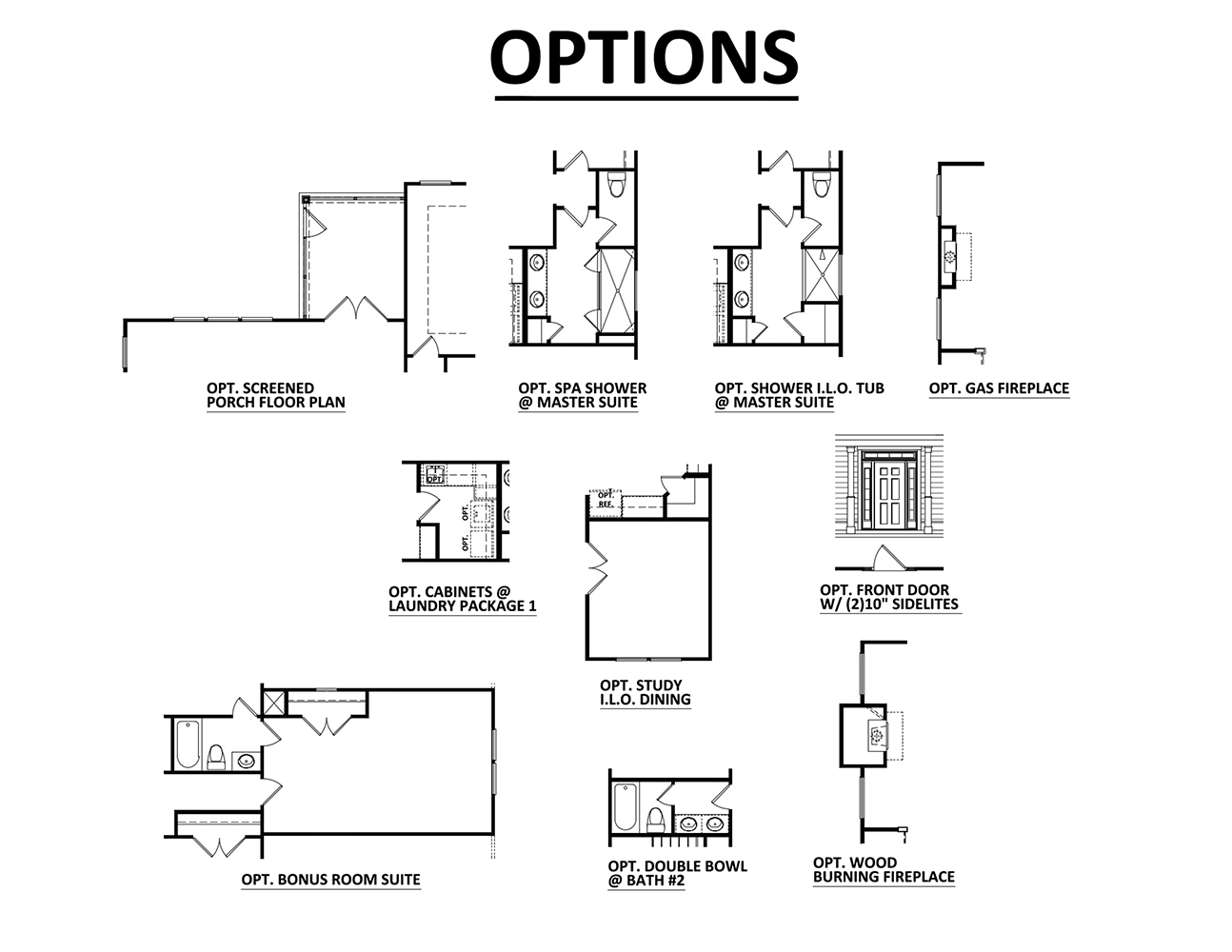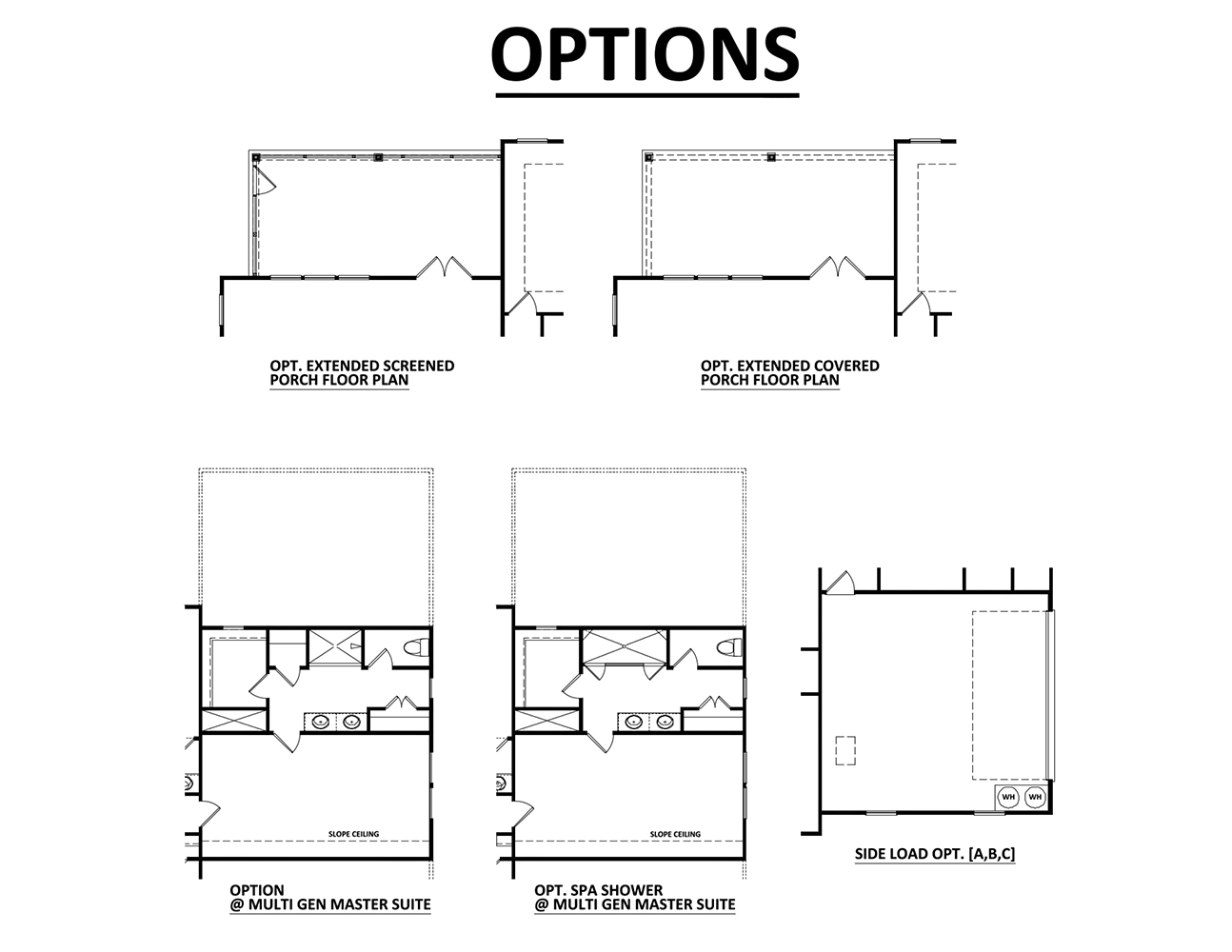About
The Fairmont II
This plan lives large! With four bedrooms as a standard, options abound with the opportunity for an extra large bonus room suite, making the home a 5/3.5, with 2,540 total square footage. Or, choose the Multi-Gen Plan option, with dual master suites, making the home a 5/4.5, with 2,766 total square footage.
*All homes include a 2-car attached garage.
** All homes subject to lot fit and rules.
*** See Sales Associate for more details.























